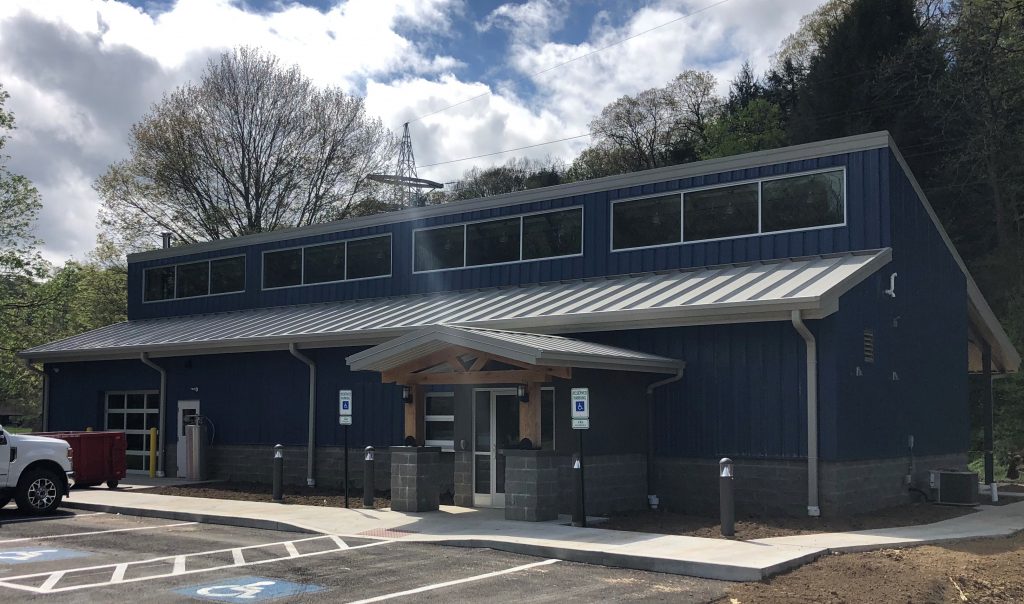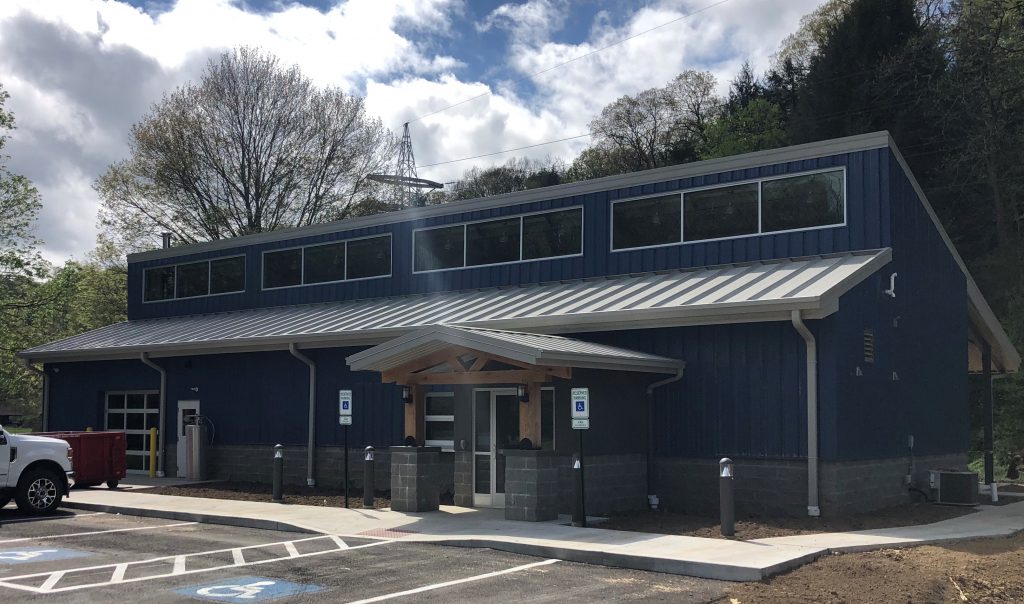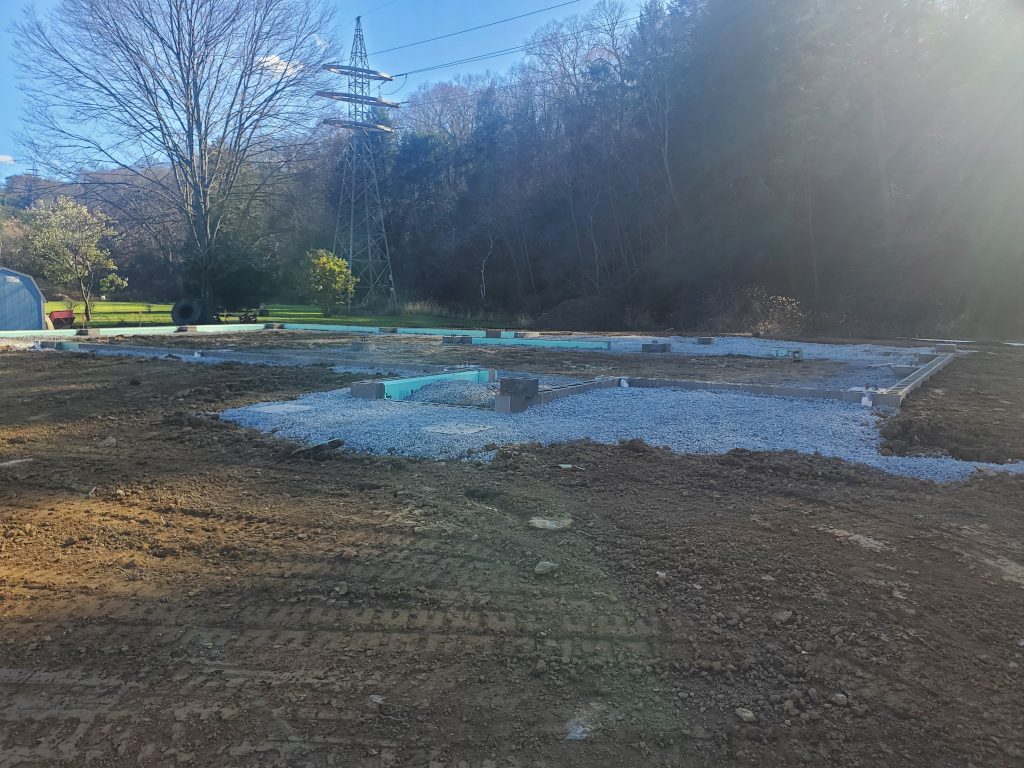Big Sewickley Creek Brewery

Location: Sewickley, PA
Size: 3,800 SF
Year Completed: 2022
Industry: Commercial, Brewery
Project Description:
The inspiration for this building was born out of a passion for brewing beer and love for the outdoors. The owners are former healthcare professionals and home brewers whose passion and creativity grew into an expertise brewing beer and ultimately the need for a designated brewing space and gathering place for tasting and socializing. The design for the building further evolved when the location of the building was chosen. Part of the vision was to connect the brewery and tasting room to its peaceful surroundings. Located alongside Big Sewickley Creek, the brewery features a sawtooth clerestory frame configuration, vaulted ceilings, clerestory windows, and overhead doors on both the north and south sides to offer an open-air atmosphere and connect patrons to the outdoors while being inside the tasting room. The overhead doors on the south side open up to a large, covered porch that leads to a “backyard” with picnic tables and firepits where those visiting can relax next to the creek. The exterior wall panel color was chosen to stand out while still offering a cool look that complements the natural tones of the outdoors. The timber frame front entrance canopy was implemented to create an inviting lodge-like appearance. The tasting room itself is modern, yet rustic, with synthetically rusted galvanized S panels that give the interior walls an aged, weathered look, wooden countertops, clean structural lines, and natural concrete floors. The brewing area is complete with cooler space and brewing equipment. Altogether the 3,500 SF space is an inviting, modern establishment that fulfills its original intended purpose which was to provide a gathering place for the local community. The building is a fully operational brewery and tasting room with a bar, cooler space, and brewing equipment.








